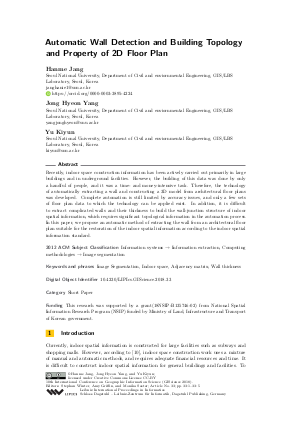Automatic Wall Detection and Building Topology and Property of 2D Floor Plan (Short Paper)
Authors
Hanme Jang  ,
Jong Hyeon Yang,
Yu Kiyun
,
Jong Hyeon Yang,
Yu Kiyun
-
Part of:
Volume:
10th International Conference on Geographic Information Science (GIScience 2018)
Part of: Series: Leibniz International Proceedings in Informatics (LIPIcs)
Part of: Conference: International Conference on Geographic Information Science (GIScience) - License:
 Creative Commons Attribution 3.0 Unported license
Creative Commons Attribution 3.0 Unported license
- Publication Date: 2018-08-02
File

PDF
LIPIcs.GISCIENCE.2018.33.pdf
- Filesize: 308 kB
- 5 pages
Document Identifiers
Subject Classification
ACM Subject Classification
- Information systems → Information extraction
- Computing methodologies → Image segmentation
Keywords
- Image Segmentation
- Indoor space
- Adjacency matrix
- Wall thickness
Metrics
- Access Statistics
-
Total Accesses (updated on a weekly basis)
0Document
0Metadata
Abstract
Recently, indoor space construction information has been actively carried out primarily in large buildings and in underground facilities. However, the building of this data was done by only a handful of people, and it was a time- and money-intensive task. Therefore, the technology of automatically extracting a wall and constructing a 3D model from architectural floor plans was developed. Complete automation is still limited by accuracy issues, and only a few sets of floor plan data to which the technology can be applied exist. In addition, it is difficult to extract complicated walls and their thickness to build the wall-junction structure of indoor spatial information, which requires significant topological information in the automation process. In this paper, we propose an automatic method of extracting the wall from an architectural floor plan suitable for the restoration of the indoor spatial information according to the indoor spatial information standard.
Cite As Get BibTex
Hanme Jang, Jong Hyeon Yang, and Yu Kiyun. Automatic Wall Detection and Building Topology and Property of 2D Floor Plan (Short Paper). In 10th International Conference on Geographic Information Science (GIScience 2018). Leibniz International Proceedings in Informatics (LIPIcs), Volume 114, pp. 33:1-33:5, Schloss Dagstuhl – Leibniz-Zentrum für Informatik (2018)
https://doi.org/10.4230/LIPIcs.GISCIENCE.2018.33
BibTex
@InProceedings{jang_et_al:LIPIcs.GISCIENCE.2018.33,
author = {Jang, Hanme and Yang, Jong Hyeon and Kiyun, Yu},
title = {{Automatic Wall Detection and Building Topology and Property of 2D Floor Plan}},
booktitle = {10th International Conference on Geographic Information Science (GIScience 2018)},
pages = {33:1--33:5},
series = {Leibniz International Proceedings in Informatics (LIPIcs)},
ISBN = {978-3-95977-083-5},
ISSN = {1868-8969},
year = {2018},
volume = {114},
editor = {Winter, Stephan and Griffin, Amy and Sester, Monika},
publisher = {Schloss Dagstuhl -- Leibniz-Zentrum f{\"u}r Informatik},
address = {Dagstuhl, Germany},
URL = {https://drops.dagstuhl.de/entities/document/10.4230/LIPIcs.GISCIENCE.2018.33},
URN = {urn:nbn:de:0030-drops-93616},
doi = {10.4230/LIPIcs.GISCIENCE.2018.33},
annote = {Keywords: Image Segmentation, Indoor space, Adjacency matrix, Wall thickness}
}
Author Details
- Seoul National University, Department of Civil and enviornmental Engineering, GIS/LBS Laboratory, Seoul, Korea
- Seoul National University, Department of Civil and enviornmental Engineering, GIS/LBS Laboratory, Seoul, Korea
Funding
This research was supported by a grant(18NSIP-B135746-02) from National Spatial Information Research Program (NSIP) funded by Ministry of Land, Infrastructure and Transport of Korean government.
References
-
Lluís-Pere de las Heras, Sheraz Ahmed, Marcus Liwicki, Ernest Valveny, and Gemma Sánchez. Statistical segmentation and structural recognition for floor plan interpretation. International Journal on Document Analysis and Recognition (IJDAR), 17(3):221-237, 2014.

-
Samuel Dodge, Jiu Xu, and Björn Stenger. Parsing floor plan images. In Machine Vision Applications (MVA), 2017 Fifteenth IAPR International Conference on, pages 358-361. IEEE, 2017.

-
Hongyang Gao, Hao Yuan, Zhengyang Wang, and Shuiwang Ji. Pixel deconvolutional networks. arXiv preprint arXiv:1705.06820, 2017.

-
Ilsoo Jeon, Namsik Won, and Kidong Bu. A preprocessing scheme of thinning capable of lines' thickness recognition for the automated vectorizing of maps. Journal of the Korean Association of Geographic Information Studies, 2(2):1-8, 1999.

-
Ki-Joune Li, Tae-Hoon Kim, Hyung-Gyu Ryu, and Hae-Kyong Kang. Comparison of citygml and indoorgml-a use-case study on indoor spatial information construction at real sites. Journal of Korea Spatial Information Society, 23(4):91-101, 2015.

-
Ki Joune Li and Ji Yeong Lee. Basic concepts of indoor spatial information candidate standard indoorgml and its applications. Journal of Korea Spatial Information Society, 21(3):1-10, 2013.

-
Chen Liu, Jiajun Wu, Pushmeet Kohli, and Yasutaka Furukawa. Raster-to-vector: Revisiting floorplan transformation. In Proceedings of the IEEE Conference on Computer Vision and Pattern Recognition, pages 2195-2203, 2017.

-
Rui Tang, Yuhan Wang, Darren Cosker, and Wenbin Li. Automatic structural scene digitalization. PloS one, 12(11):e0187513, 2017.

-
Wenming Wu, Lubin Fan, Ligang Liu, and Peter Wonka. Miqp-based layout design for building interiors. Computer Graphics Forum, 2018.

-
Xuetao Yin, Peter Wonka, and Anshuman Razdan. Generating 3d building models from architectural drawings: A survey. IEEE computer graphics and applications, 29(1), 2009.

-
TY Zhang and Ching Y. Suen. A fast parallel algorithm for thinning digital patterns. Communications of the ACM, 27(3):236-239, 1984.

